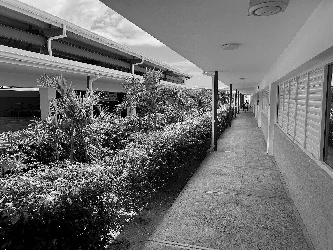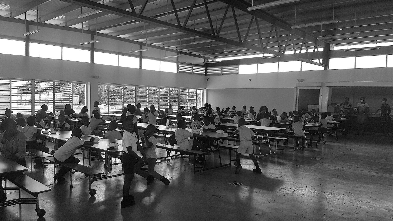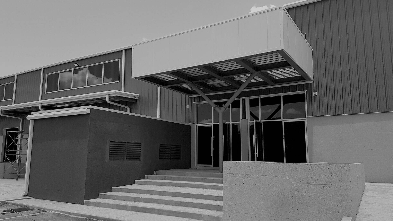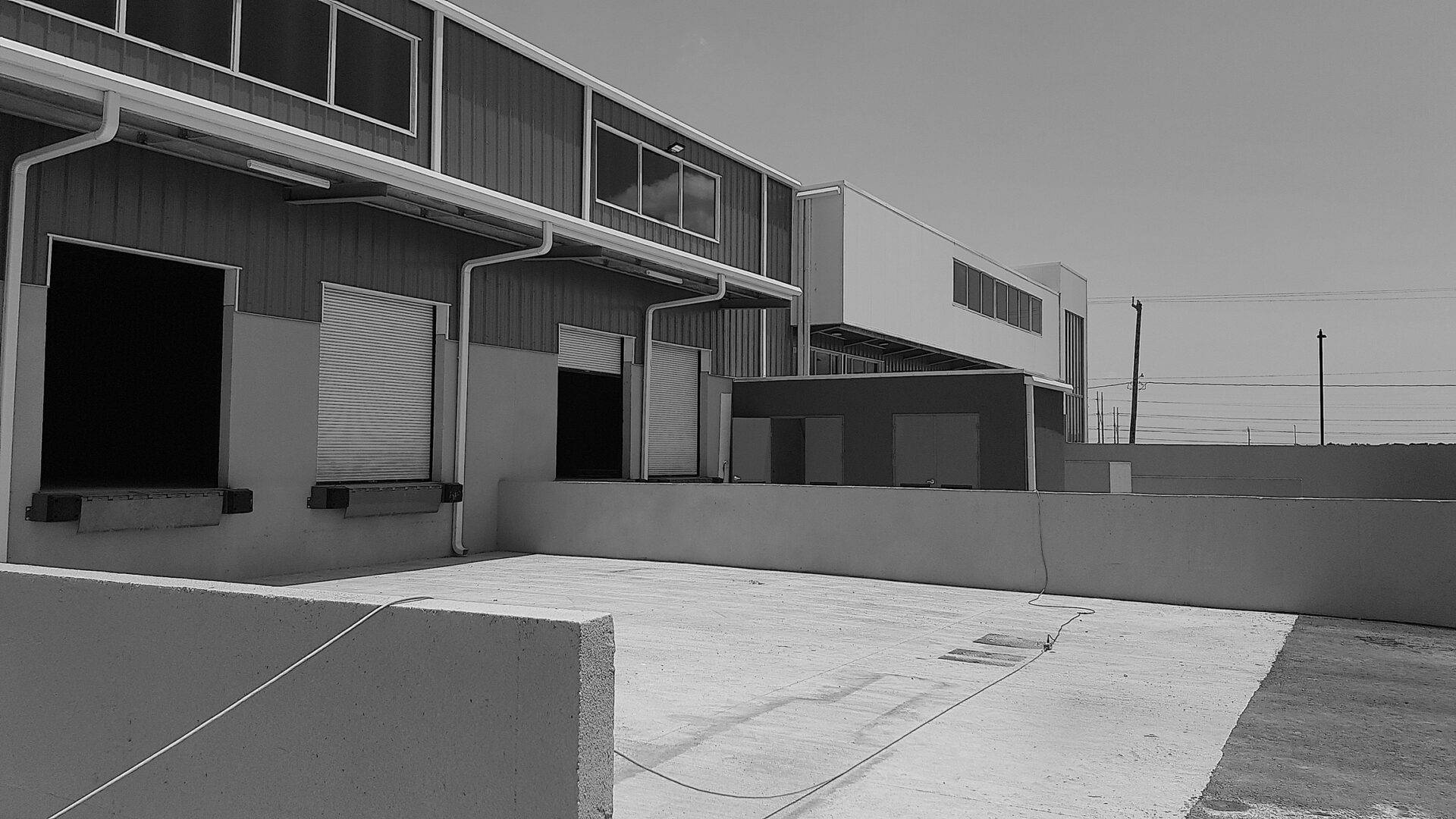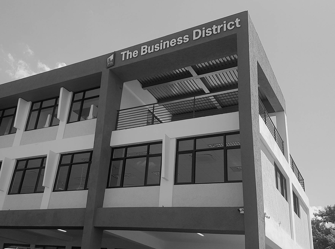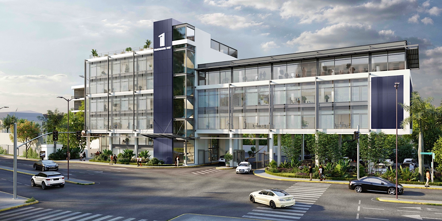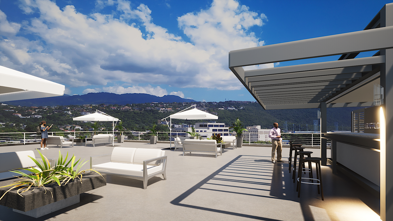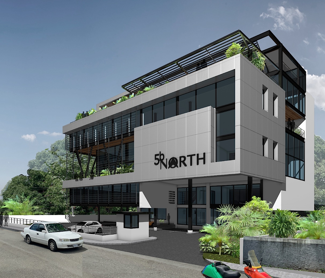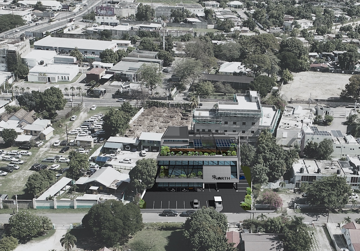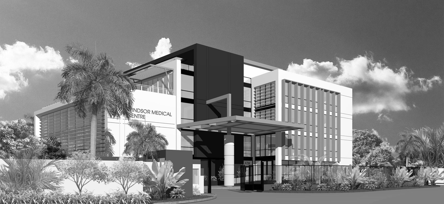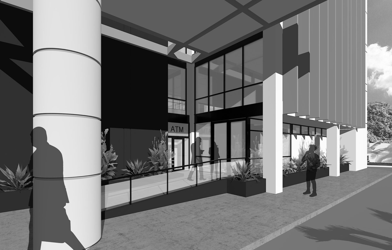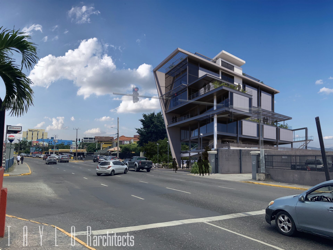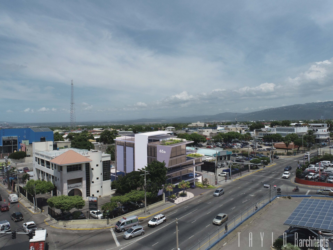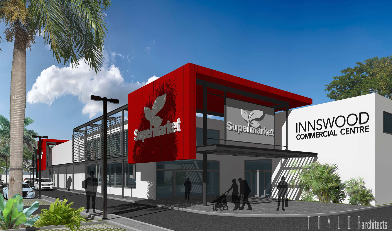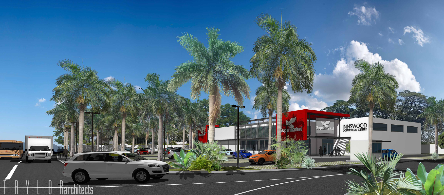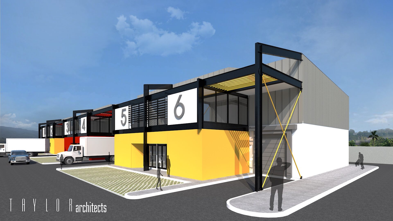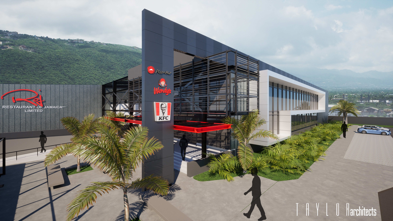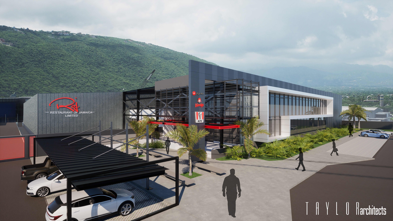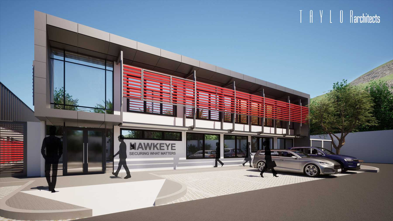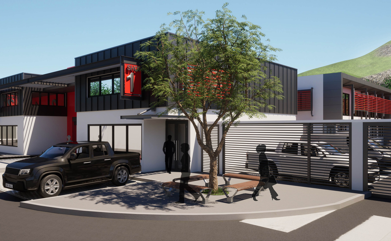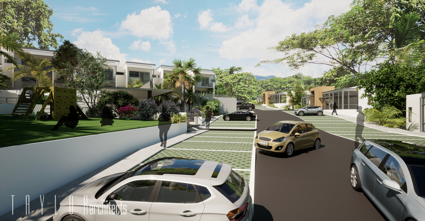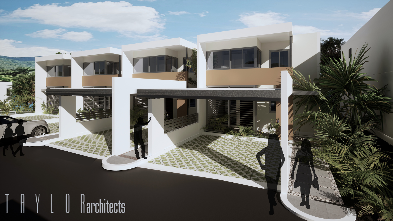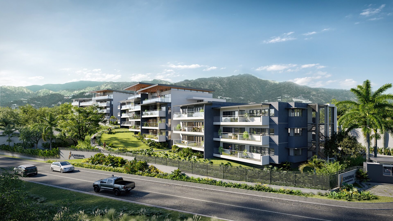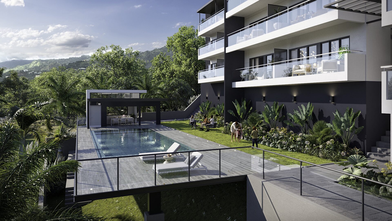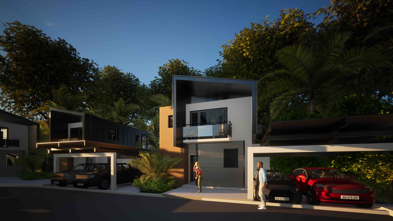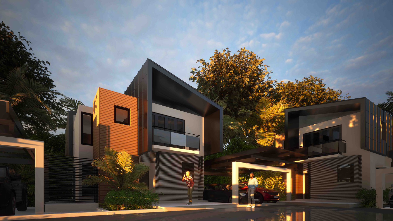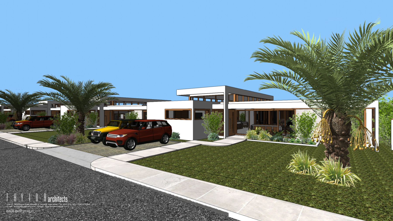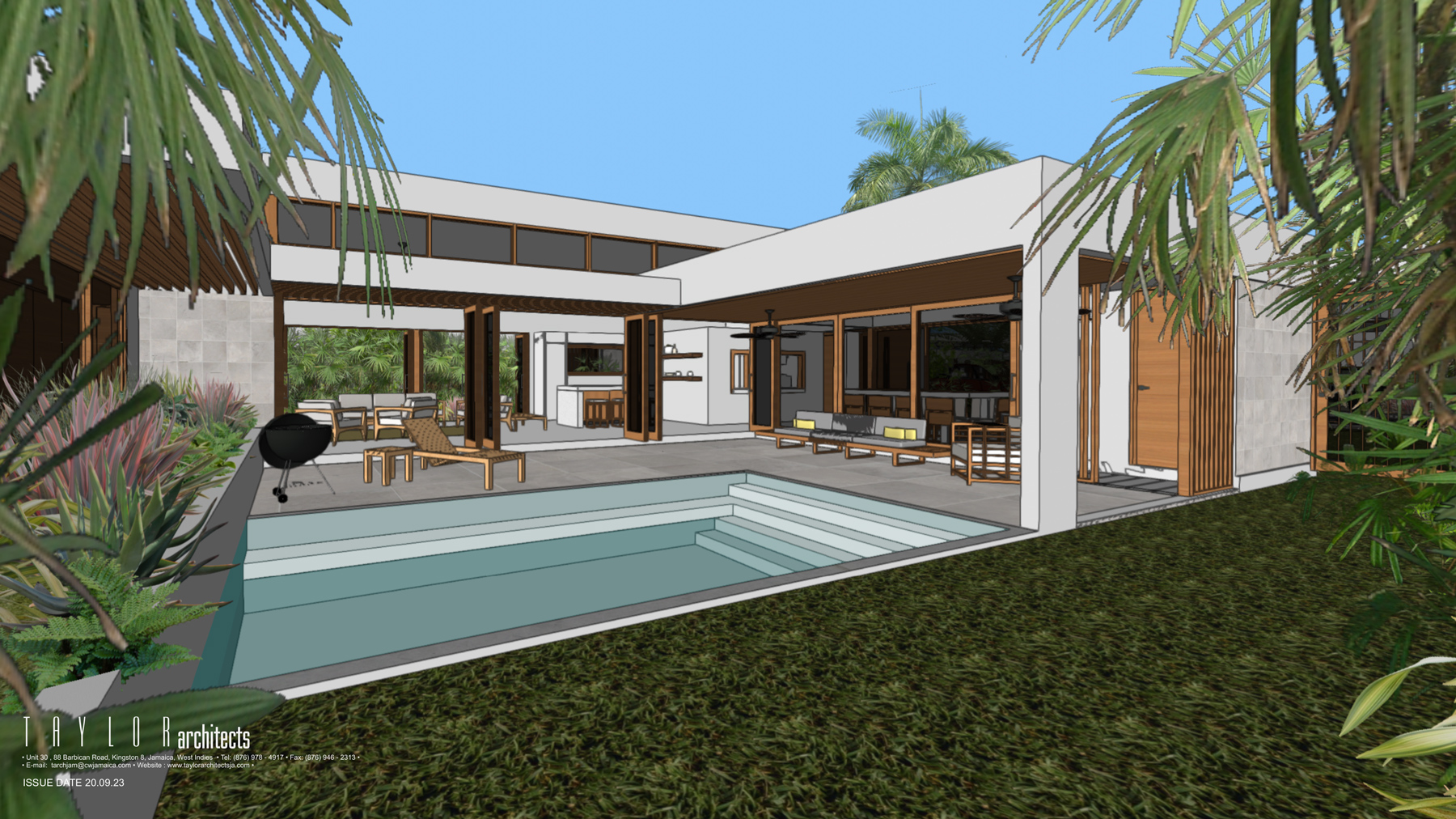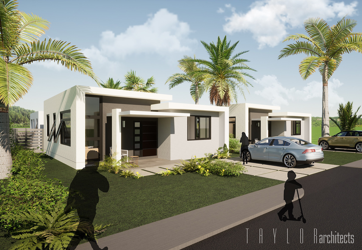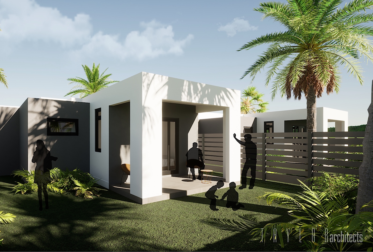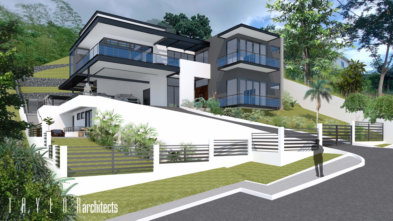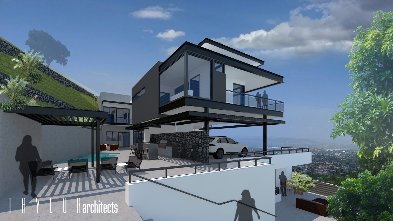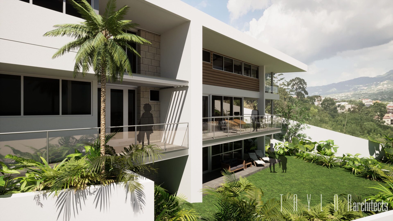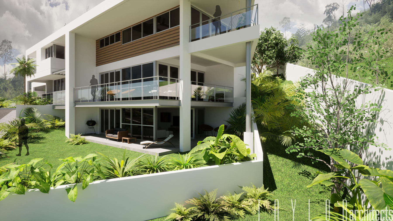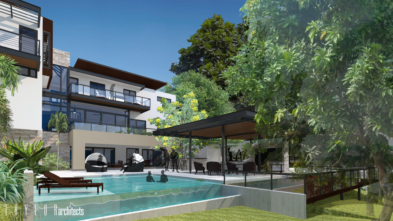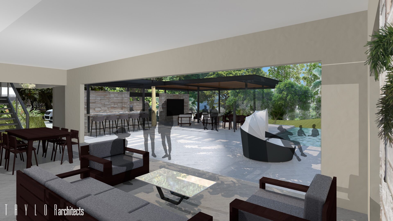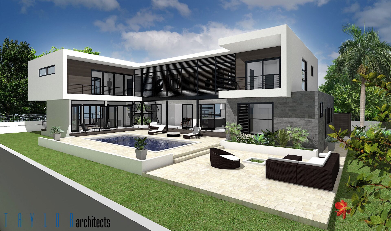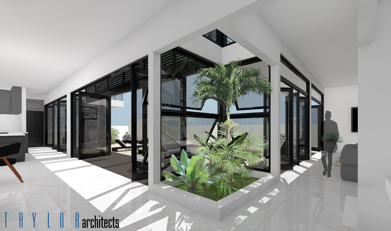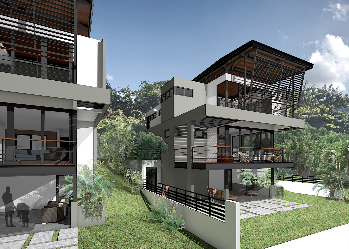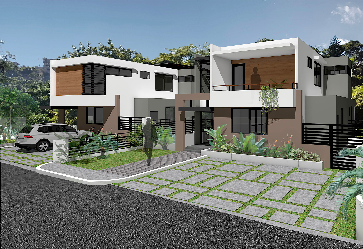Any of the following which is applicable to your project:
Brief with Schedule of Accommodation / Certificate of Title / Topographical Survey/ Surveyor’s ID Report / Intended Budget / Any sustainability & energy efficiency goals / Description or special features of the about the property / Preferred aesthetic / Stance on landscaping.
The architectural services are broken down into four stages:
Schematic Design
With the involvement of the Client, the architectural brief is further developed, following which preliminary drawings (including 3D pictorials) are prepared representing the general understanding of the programme and followed up with any required modifications.
Design Development
Drawings are further developed and contact is made with the other Consultants (Structural Engineer, and Quantity Surveyor if required) engaged on the project . Drawings can be submitted to the relevant Municipal Council for Building Approval at this stage.
Construction Documents and Tendering:
Working/Construction drawings for tendering (if required) and later for use by the selected Contractor and /or Sub Contractors are prepared. All other relevant documents required for construction to commence are sought/prepared.
Contract/Site Administration:
Regular visits and site meetings are held to monitor progress of construction and verify adherence to construction documents then reports and minutes prepared. Architect’s Instructions and Variation Orders are issued if necessary and payments to the Contractor/Builder are reviewed and authorized.
For the above-mentioned architectural services, fees are typically set as a designated % of the estimated construction cost, based on the Project type set out in the Jamaican Institute of Architect’s Scale of Fees. The total figure is calculated using the current per square foot construction rates and is broken down and payable on completion of each stage listed below, in the following percentages of the total basic compensation.
Mobilization:5%
Schematic Design: 10%
Design Development: 30%
Construction Documents & Tendering: 30%
Contract/Site Administration: 25%
It should be noted that out of pocket expenses, i.e. printing & reproduction costs are usually in addition to the above stated fees. Note that there may be variations to the above based on the peculiarity of the project.
Interim percentage payments shall be made on account as follows:
i) Upon Mobilization, five percent (5%) of the agreed fee applicable.
ii) On completion of Schematic Design Stage, fifteen percent (15%) of the agreed fee applicable less any previous payments made under i) above.
iii) On completion of Design Development Stage, forty five percent (45%) of the agreed fee applicable less any previous payments made under i &ii) above.
iv) On completion of Construction Document Stage, seventy five percent (75%) of the agreed fee applicable less any previous payments made under i, ii & iii) above.
v) During the Contract Administration Stage, payments shall be made in monthly instalments over the original contract period. The final payment for this stage shall be one hundred percent (100%) of the fee applicable less any monthly payments already received during the Contract Administration Stage and any previous payments made under i, ii, iii & iv) above.
The services of a Land Surveyor, Structural/Civil Engineer , Mechanical/Electrical/Plumbing /Sewage Engineer (MEP), Quantity Surveyor (Estimator), Interior Designer and Landscaper may be required depending on the nature of the project and are remunerated separately by the Client.
You can reach us at email address tarchjam@flowja.com
or use the form below:




